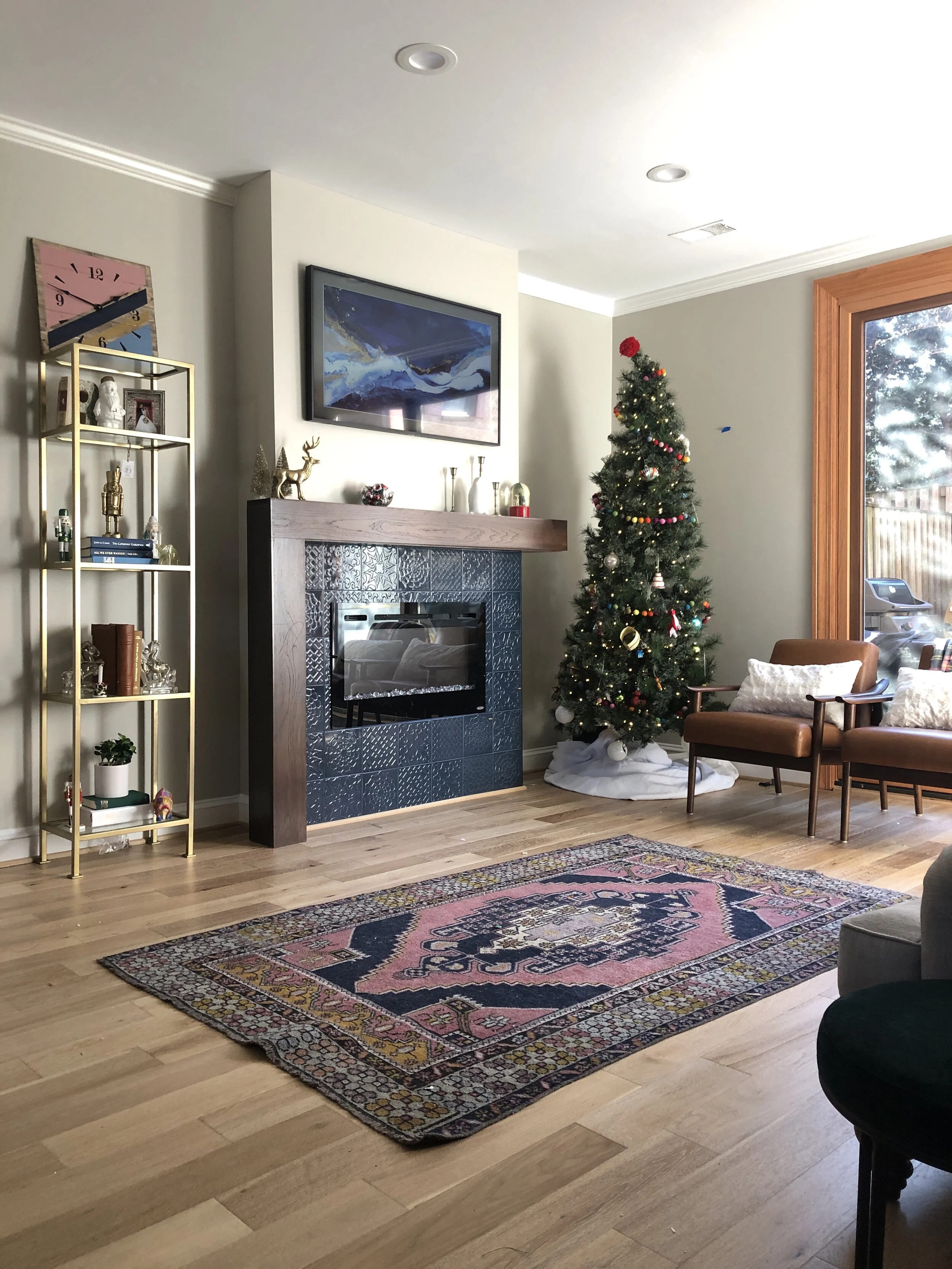This Old(ish) (Town)House - The Afters
/3 months of work;
1 epic flood (5 inches of rain in 1 hour!);
2 times renovating the basement due to said flood; (basement before/after coming soon)
Countless lessons learned in home renovation and remodeling;
1 stunning home; and
2 very happy homeowners.
I’ve been asked multiple times how the project went, I can honestly say it was nearly flawless. If you don’t count the flood, which no one had any control over, it went exactly according to plan and schedule. I would totally do it again, I just don’t ever want to move!
Read More




















