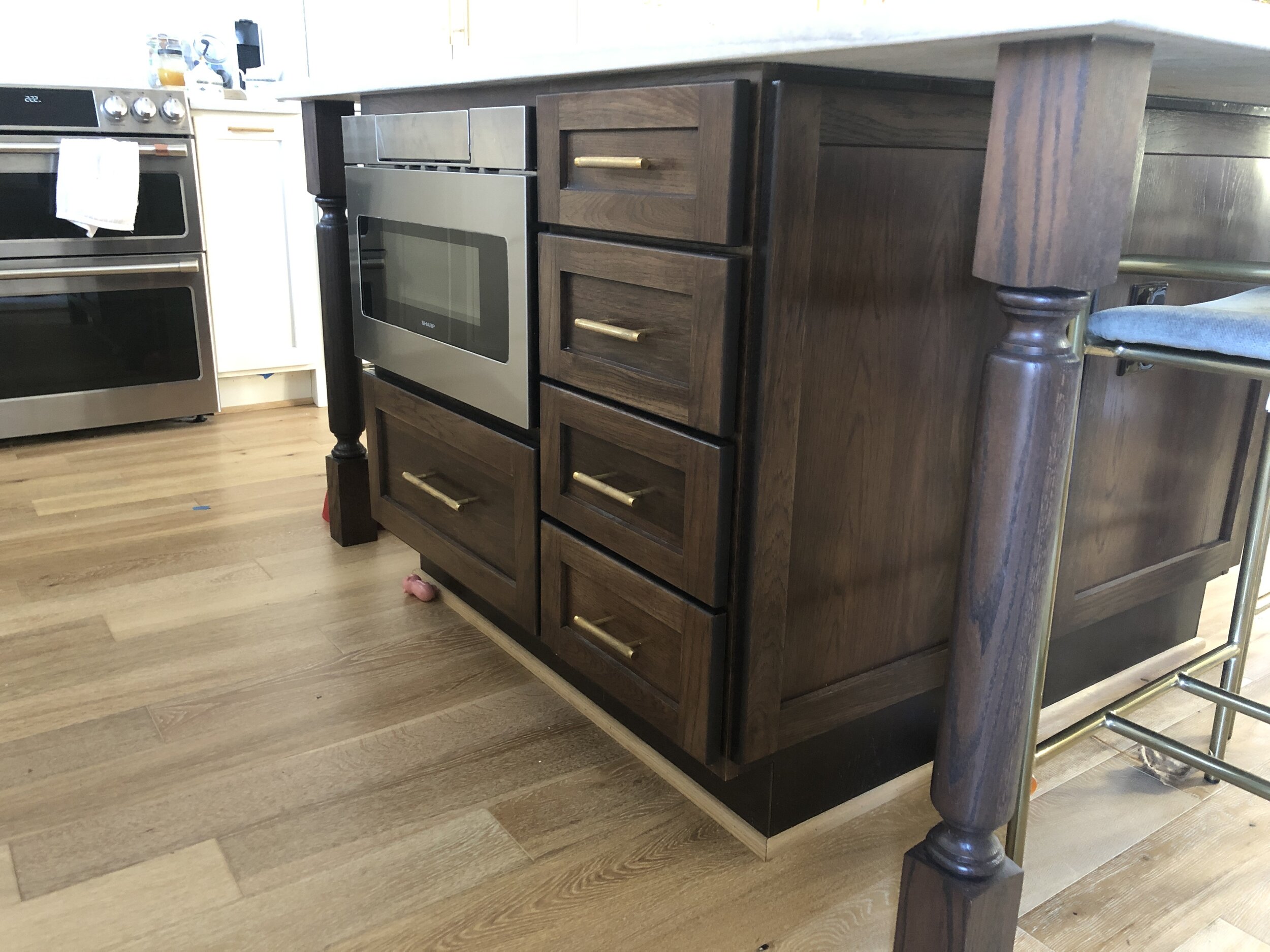This Old(ish) (Town)House - The Afters
/Renovation by numbers
3 months of work;
1 epic flood (5 inches of rain in 1 hour!);
2 times renovating the basement due to said flood; (basement before/after coming soon)
Countless lessons learned in home renovation and remodeling;
1 stunning home; and
2 very happy homeowners.
I’ve been asked multiple times how the project went, I can honestly say it was nearly flawless. If you don’t count the flood, which no one had any control over, it went exactly according to plan and schedule. I would totally do it again, I just don’t ever want to move!
We had grand plans for our house, opening it up but not making a bowling alley feel, moving laundry, reconfiguring the basement. It was a big project. The first floor of the house was very choppy - 500 square feet divided into 2 rooms and 3 spaces. The basement space was poorly utilized, with a hallway and a 4 piece bath taking a large portion of space.
So without further ado, here are the before and afters (of the first floor)!
Entry Way
Gone is the narrow dark hallway with multiple doors and many bottlenecks getting in and out of the house. Welcome to the new open entryway, still a defined space, despite removing the walls, thank to the tiled floor. The tiled entry way floor has proven to be one of my favorite design elements, when you are a runner or have a kid who likes to make mud piles at the park for his trucks a place to drop all the sloppy mess is key, at the door and dry off without worrying about the hardwood. The tile also greats you with a classic statement as you enter the house, which I love. We also swapped out the foyer light for one that was less obtrusive but funny enough makes more of a statement!
We do not have a coat closet on our main floor anymore, we replaced it with 7 large hooks, 4 at adult height and 3 at child height. This has worked out better than a closet because Teddy and his friends can put up their own jackets! Same for shoes, we are a no shoes household and have 3 shoe bins under the bench and shoes are not scattered around the house.
Entry Space details: (1) Hooks - West Elm; (2) Bench - Custom made Etsy; (3) Mirror - World Market; - (4) Baskets - Target; (5) Yucca Tree - World Market; (6) Tile Floor - The Tile Shop.
Living Space
The fireplace went from a drafty wood burning fireplace and traditional (read: contractor grade) mantle and fireplace box that stuck out 30+ inches to a sleek smokey navy tiled fireplace with a modern asymmetrical mantle (we used the same wood from the island for the mantle, neat little usage of extra materials) and slight bump-out of 10 inches. We reclaimed so much space just pushing the fireplace back and then created the illusion of space by modernizing the fireplace and surround.
We regularly get comments about the new back door. It is not new, nope, it’s the same one as pre-renovation, but without the wall and restricted access the door really is allowed to display its scale and brings in so much natural light to the space.
We doubled our living room seating without loosing any space. Now we can have Teddy’s friends and families over and the kids can play on the first floor without being (too) underfoot.
Living room details: (1) Rug - Etsy; (2) Brass Shelf - Ballard Designs; (3) Fireplace Tile - The Tile Shop; (4) Leather Chairs - West Elm; (5) Fireplace - Touchstone via Amazon (6) Couch - (similar) Haverty’s; (7) Frame TV - Samsung; (8) Bar - handmade by grandfather
Kitchen
The kitchen … from a galley 9x12 space to a space with an island that feels as big as our old kitchen! Now Zach and I can both be cooking and not be on top of each other. Even better, and more likely, one person can be cooking and can see out to where Teddy is playing and hanging out, and another person can be sitting at the island. Taking down the wall breathed a whole new life into the house.
We used a quartzite, a natural stone which is harder than granite but looks like marble, for the countertops. I cannot deal with the etching and “life” that marble has but love natural stone, so if you are the same way this is the perfect stone for you.
Teddy’s favorite part of the kitchen is the big island, using it for baking, art projects, anything. My favorite part of the kitchen is the view I get when standing and looking out to the house, and the island (SWOON!!), that dark wood and brass hardware makes me so happy!
Kitchen details: (1) Counter stools - West Elm; (2) Pendants - Wayfair; (3) Cabinets - Haas; (4) Range - GE Cafe: (5) Fridge - Miele; (6) microwave - Sharp.
Happy Days
We couldn’t be happier living in our “new house.” It’s a lot smaller than many new homes but we cherish our neighbors and our neighborhood, we loving living walkable to things, and we new we found something special 6 years ago when we stretched ourselves to buy this house and now know we were right, we have found our forever home.
PS - these pictures were all taken when Teddy was at school or napping … then house returned to its normal state of chaos shortly thereafter :-)




























