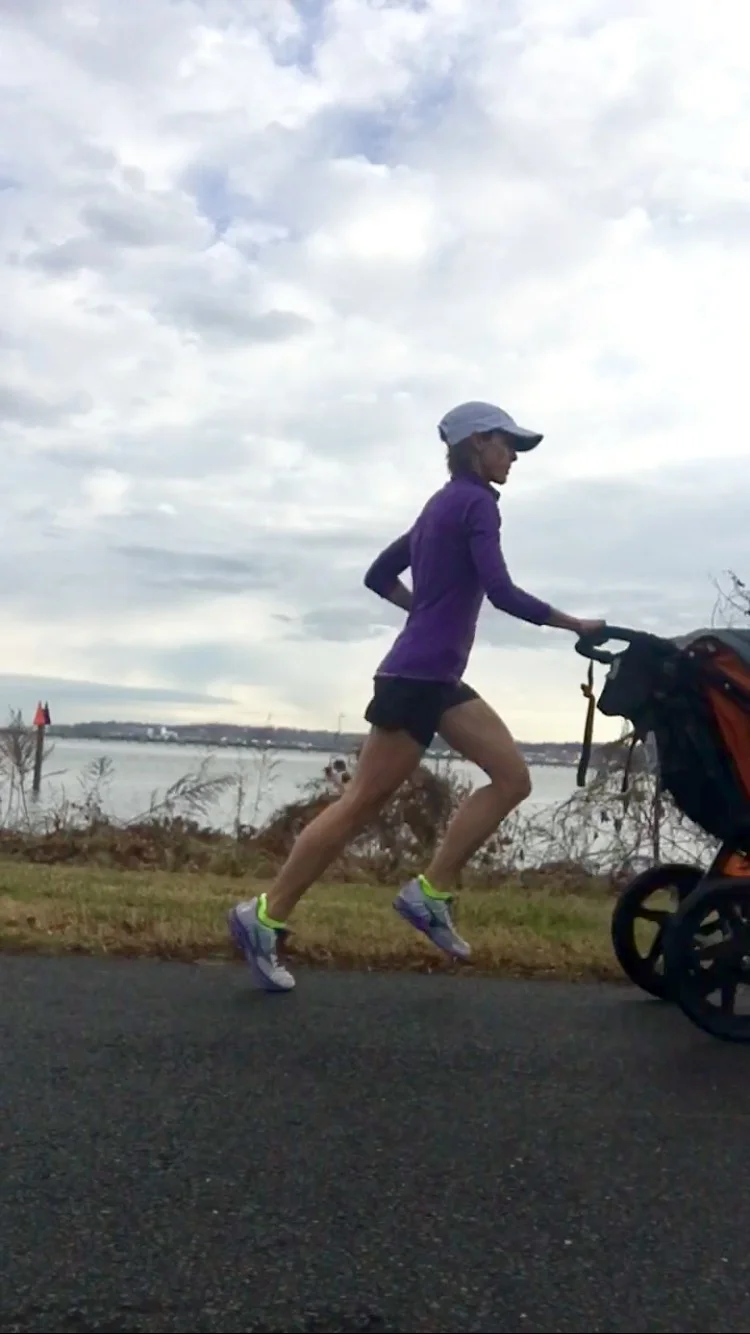Imperfectly Happy
/I unpacked my car this afternoon from my morning trip to @homegoods. Teddy was zooming around, 🚴🏻 without his helmet, and whining how hungry he was for a smoothie. I was sticking to my guns that I was almost dinner time and getting called *the WORST mama EVER* while simultaneously yelling 📢 at him to *come back here RIGHTNOW and be safe*.
Read More

















