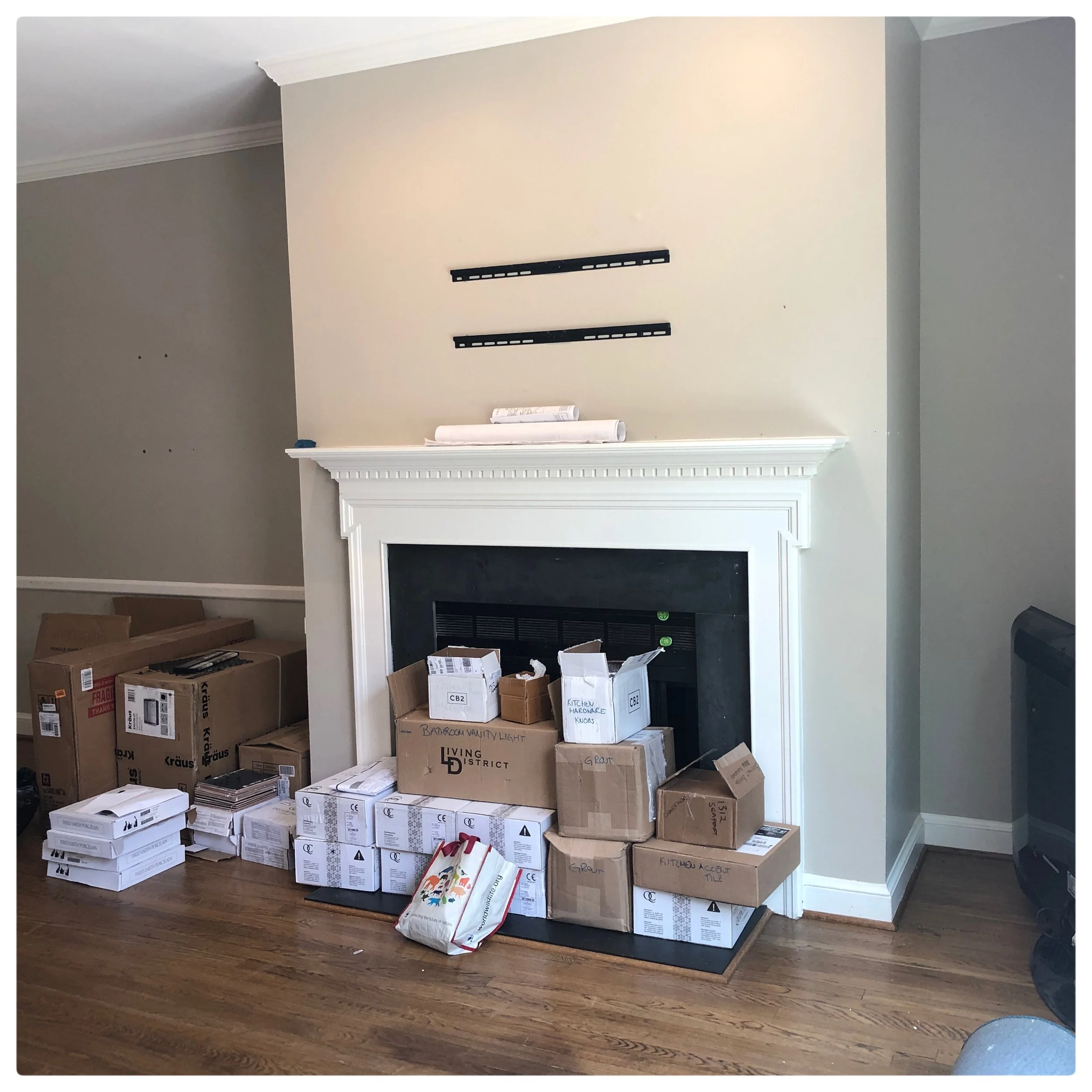This Old(ish) (Town)house - Kitchen Style
/A little botox here, a little filler there, just a lift here, maybe something done over there. You just keep doing more work, or so I hear.
It’s the same with renovations. You got in with your plans. They are great. They are solid. Then the hammers come out. And more ideas flow …
Then demo starts and you get the dreaded phone call (s) … there is a pipe where a pipe should never be (in our case the fireplace for God’s sake) … another pipe is 6 inches (6 inches!!!) too far to the right and is going to create issues with your pantry what do you want to do … how do you want to reroute the HVAC the cheap way or the flush into the ceiling but extra $2500 way? (guess which way we chose) … You might not have enough open breakers to run all the necessary new lines (I don’t even want to think about that)
So far the upstairs work has plugged along without any major delay - I did not say without any surprises or major change in price - and we are on schedule. As of Monday everything was drywalled and just awaiting cabinetry (another 3 weeks - yay custom!)
While all of this has been swirling around I’ve been finalizing the style and design of the main level. It’s not really just the kitchen because with only 500 square feet for the whole level I have to create a cohesive design for the kitchen, entryway, and living space.
Our style leans traditional with a mid-century bent. We like the clean crisp lines mid-century modern peices offer but the warmth and softness of traditional design. My mission is to incorporate these two styles together to create a cohesive space that looks natural and organic, not forced.
KITCHEN DESIGN
“The ktichen is the heart of the home”
In our house the kitchen is the hub of our first floor, it is the room you first walk into, the room you see most of through the front windows, and since we don’t have a dining room or kitchen table, it is the gather space for eating, snacking, and homework, too.
This floor is seeing a huge transformation (See this post for the before and after plans). We removed the wall separating the kitchen and the living space creating one “big” open floor plan. Usually i am not a fan of this style but when you have a small footprint it works.
Our house is not the house where large family gatherings take place, so we decided to get rid of the dining table and solely have an eat in kitchen island for dining purposes. Where before we might have to worry about where a table would go now we can have clear space and open sight lines.
Balancing just the right amount of warmth with an airy feeling is the goal for this space. In doing so we chose main cabinetry in a slight off white and the central island in a dark walnut stained hickory. The cabinets will be a Shaker style which harken back to the clean lines of the MCM. The flooring is a white oak with a nearly clear stain giving it an warm natural finish.
The countertops gave me quite a bit of consternation. I can’t handle marble and its etching and don’t like the look of quartzes and faux stones. I thought I was stuck with granite (bleh), until I came across quartzite. This a natural stone, with the look of marble but the hardness of granite it fits our lifestyle perfectly - problem solved and oh so gorgeous at that.
If you are on the hunt for countertops you must read Emily Henderson’s new post Countertops 101 (and while your at it peruse her Insta and blog - gorge!). Had this come out months ago it would have saved me hours of research and worry!
We wanted a play on the traditional cabinet pulls so are installing knurled (think roughed up) brass pulls and knobs throughout. In the hopes of helping us not overplay the brass too much, I went with black and brass island pendant lights, in a twist on the simple globe..
The appliances are a combination - stainless steel for the range and the in island microwave and panel ready for the dishwasher and refrigerator. Swoon! When working with such a small space I did not want to relinquish 36 inches x 80 inches to a box of stainless steel and distract from the clean lines of the kitchen so the refrigerator was a must for me. I cannot wait to see it this part come together.
The sink and semi-industrial faucet will tie the stainless steel from the range and microwave together
Finally the island counter stools - very modern and sleek but warmed up with velvet and brushed brass.. There will be 6 and they are beauties. I saw them at a friend’s condo and stalked West Elm until they went on major sale and we have had them in my in-laws basement since before the reno began (I hope they fit!)
Next up … how to make an “entry space” out of a 3’ x 7’ open hallway and how to create a separate but blended living room that is attached to our kitchen.















